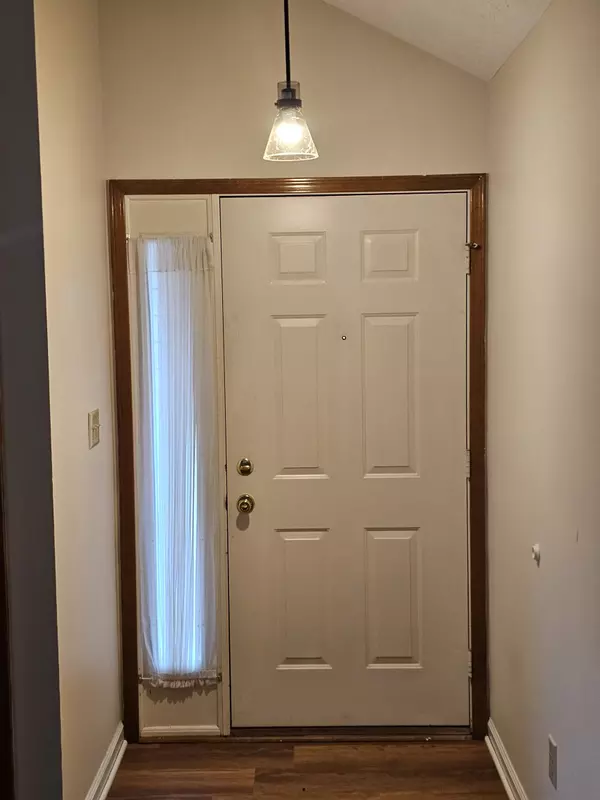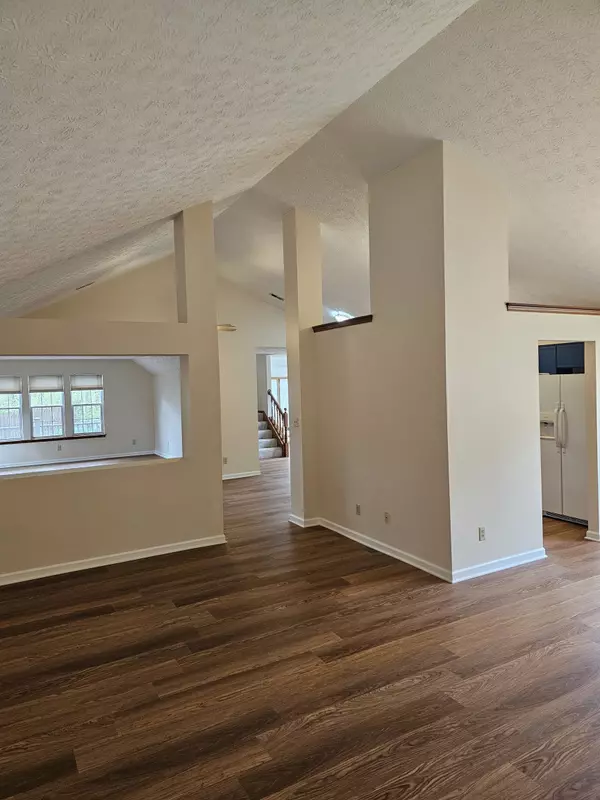$385,000
$389,900
1.3%For more information regarding the value of a property, please contact us for a free consultation.
7667 Colonial CT Fishers, IN 46038
4 Beds
2 Baths
2,548 SqFt
Key Details
Sold Price $385,000
Property Type Single Family Home
Sub Type Single Family Residence
Listing Status Sold
Purchase Type For Sale
Square Footage 2,548 sqft
Price per Sqft $151
Subdivision Charleston Crossing
MLS Listing ID 21972634
Sold Date 07/01/24
Bedrooms 4
Full Baths 2
HOA Fees $31/ann
HOA Y/N Yes
Year Built 1989
Tax Year 2023
Lot Size 0.300 Acres
Acres 0.3
Property Description
Spacious light filled 4 bedroom, 2 bath home on a large lot tucked back into a cul-de-sac. Open floor plan with cathedral ceilings and large windows throughout. Walk into a large family room, separate dining room, living room with fireplace and a wall of windows to the backyard. The home has all new luxury vinyl plank, paint and carpet. The kitchen cabinets have been recently professionally painted. From the kitchen, walk into the breakfast room and step down into a beautiful sunroom that leads to a maintenance free deck and lovely backyard. The backyard is fully fenced with mature trees and a storage barn. The primary bedroom on the main floor has a WIC closet and ensuite with a new double sink vanity and tub/shower combo. Two other spacious bedrooms, full bath and laundry closet with washer/dryer are on the main floor. Upstairs is a generous bonus room that looks out over the backyard. Perfect for a home office or play room. The 4th bedroom upstairs gives lots of options for a den or guest room. Well maintained with a 3 year old roof. The 2 car garage has lots of cabinets, a workbench and pull down attic stairs for extra storage. This home offers it all. Award winning Fishers schools, close to the interstate for commuting or a short walk to dining, shopping and the Nickel Plate District in downtown Fishers.
Location
State IN
County Hamilton
Rooms
Main Level Bedrooms 3
Kitchen Kitchen Updated
Interior
Interior Features Attic Pull Down Stairs, Bath Sinks Double Main, Breakfast Bar, Vaulted Ceiling(s), Paddle Fan, Hi-Speed Internet Availbl, Eat-in Kitchen, Pantry, Screens Some, Walk-in Closet(s), Windows Vinyl
Heating Gas
Cooling Central Electric
Fireplaces Number 1
Fireplaces Type Family Room
Fireplace Y
Appliance Dishwasher, Dryer, Microwave, Electric Oven, Refrigerator, Washer, Water Heater, Water Softener Owned
Exterior
Exterior Feature Barn Mini
Garage Spaces 2.0
Utilities Available Cable Connected, Electricity Connected, Sewer Connected, Water Connected
View Y/N false
Building
Story One and One Half
Foundation Crawl Space
Water Municipal/City
Architectural Style TraditonalAmerican
Structure Type Vinyl With Brick
New Construction false
Schools
Elementary Schools New Britton Elementary School
Middle Schools Riverside Junior High
High Schools Fishers High School
School District Hamilton Southeastern Schools
Others
Ownership Mandatory Fee
Read Less
Want to know what your home might be worth? Contact us for a FREE valuation!

Our team is ready to help you sell your home for the highest possible price ASAP

© 2024 Listings courtesy of MIBOR as distributed by MLS GRID. All Rights Reserved.





